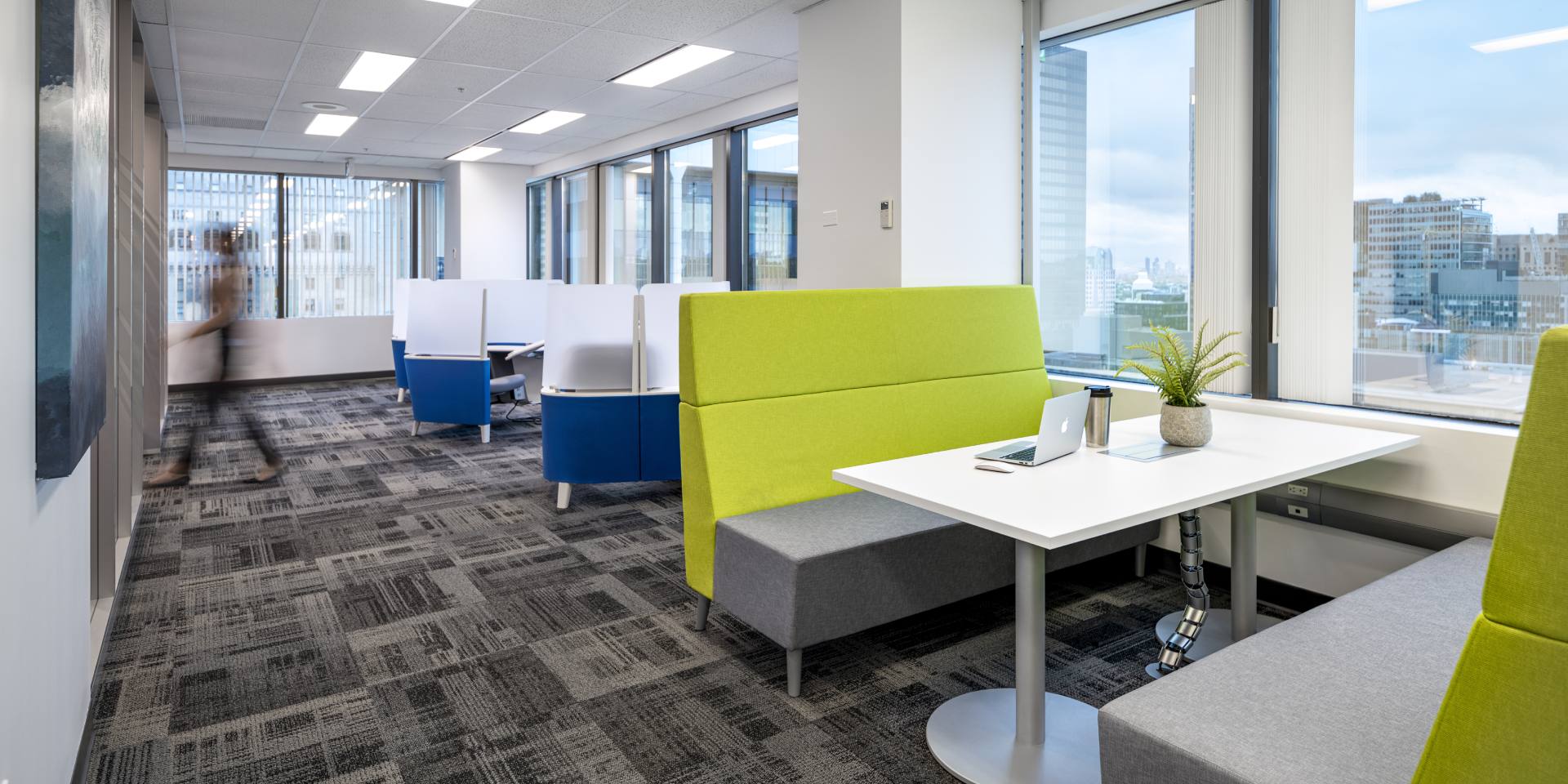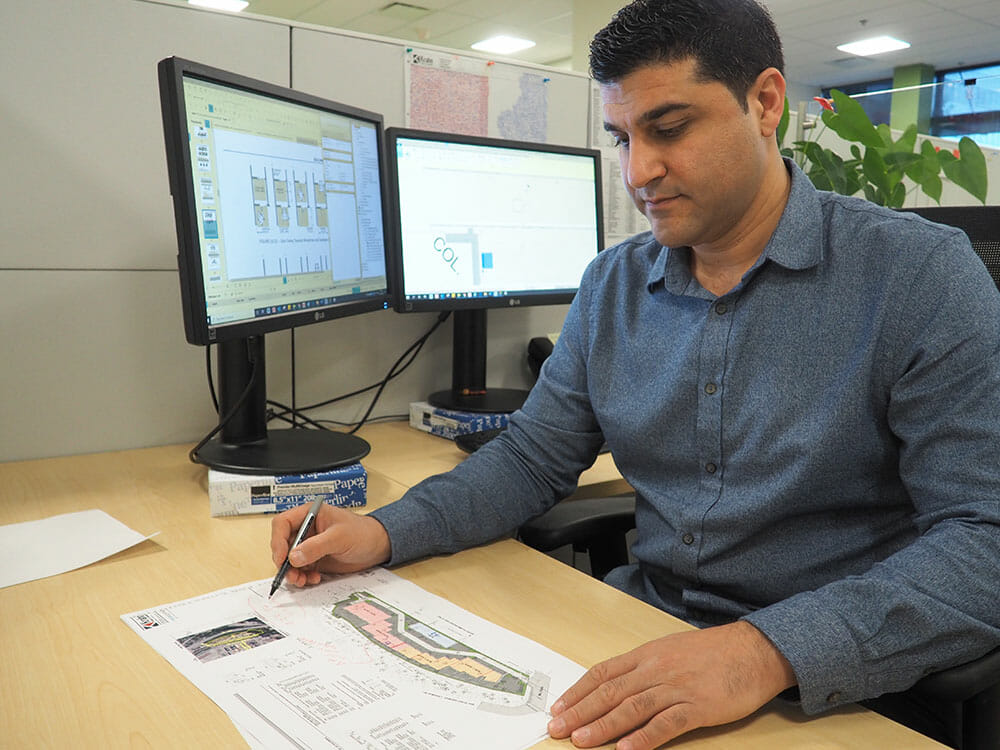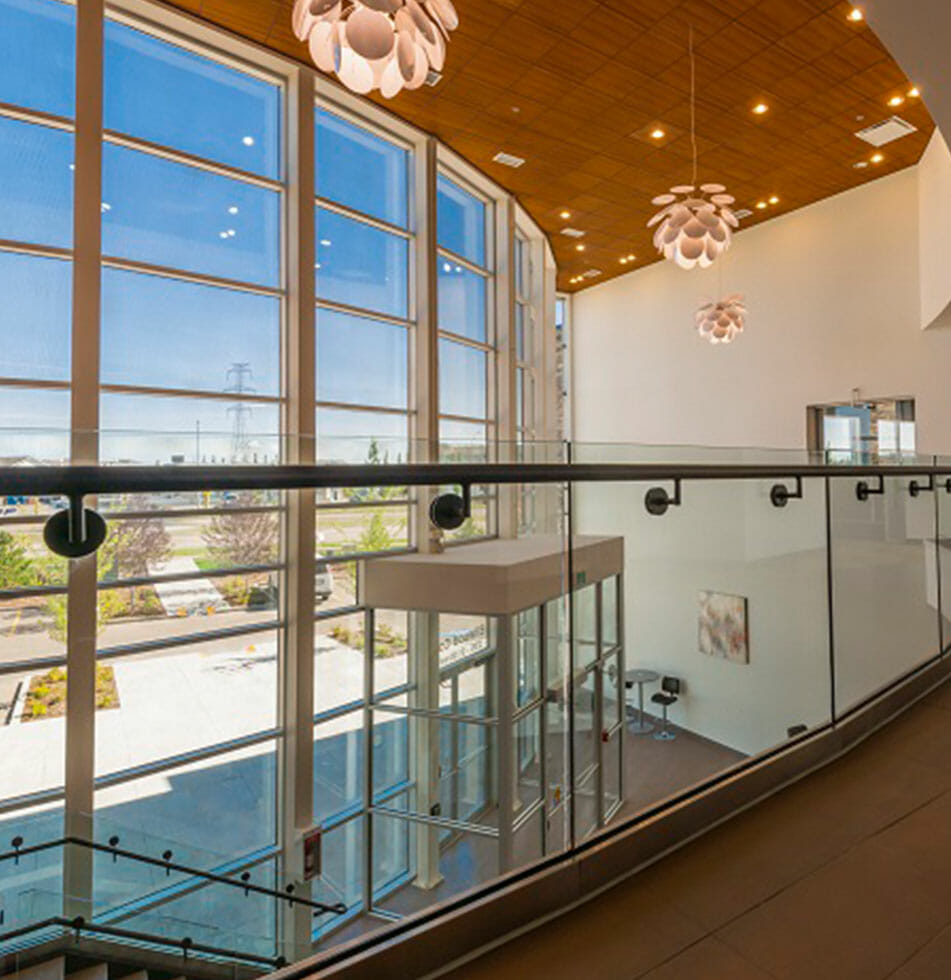
Assessing the Field of Interior Design
By and large, the general conception of interior design is that it involves working with predominately finished aspects to create a cohesive and stylish aesthetic within your new property. While this is part of what interior an interior designer does, it is by no means the entirety of their role. The purpose of an interior designer is to plan and create interior spaces that are safe to occupy, fulfill the needs/function of the business efficiently, and are able to maintain a pleasing aesthetic in the long term. This means that an interior designer is involved in almost all aspects and phases of development, right down to space planning, choosing building materials, and finalizing blueprints. Interior design is key to the creation of a multiplicity of indoor spaces from residential units to medical, civic, commercial, retail and related business properties, each of which presents its own challenges that need to be accounted for through a close partnership between designers, architects, engineers, and construction crews. In addition to heeding the core construction and functional elements as outlined by architects and engineers, designers also work closely with clients to select colours, materials, and furnishings, all with the end goal of creating an aesthetic that elevates the company’s branding.


Breaking Down the Interior Design Process
As highlighted, the role of an interior designer is a complex one. Commercial designers must use a wide variety of data provided by both the client and fellow contractors to interpret how both the needs of the business and the realities of the space at hand will shape the final design. It is the designer’s job to ensure that branding, as well as stylistic preferences, mesh seamlessly with the function and layout of space to create a cohesive end result. In order to accomplish this, designers must evaluate how workers will use the space, ergonomic needs, safety, and what kind of features are best suited to bringing the client’s vision to life. In essence, the commercial interior design process focuses on marrying the needs of the day-to-day operation of the business to the functionality of the space, while ensuring that customers and employees have space to comfortably navigate as needed.

Design Phases
In order to accomplish the above goals, the interior design process is typically broken down into multiple phases. During the initial phase(s) the design team will meet with stakeholders to determine the scale and scope of the project, as well as what core elements need to be included. Initial concepts will be developed to confirm that everything is in alignment with the client’s vision.
Upon concept approval, the next phase is initiated, in which a thorough analysis of the building is conducted and information is gathered regarding what codes will be relevant to the project. From here schematics are developed for preliminary plans and the designs developed at this stage will encompass the designer’s final recommendations which are then passed on to architects and engineers for the build process.
Interior designers continue to play an active role during the construction phase, coordinating tasks and schedules as well as monitoring quality control. Upon completion the designer will also serve as a final level of quality control, ensuring that all elements are up to par and serve the vision of the client.


Interior Design With the Krahn Group of Companies
At the Krahn Group of Companies, we understand the importance that interior design plays in every commercial project. With the team at KD Interior Design Ltd, we are proud to offer leading interior design services throughout Western Canada. Our team prioritizes knowledge, strong communication and transparency among all involved parties, and offers peace of mind thanks to our many years of industry experience. Learn more about how KD Interior Design, in partnership with the Krahn Group of Companies, can help you create the perfect interior by contacting us today.
