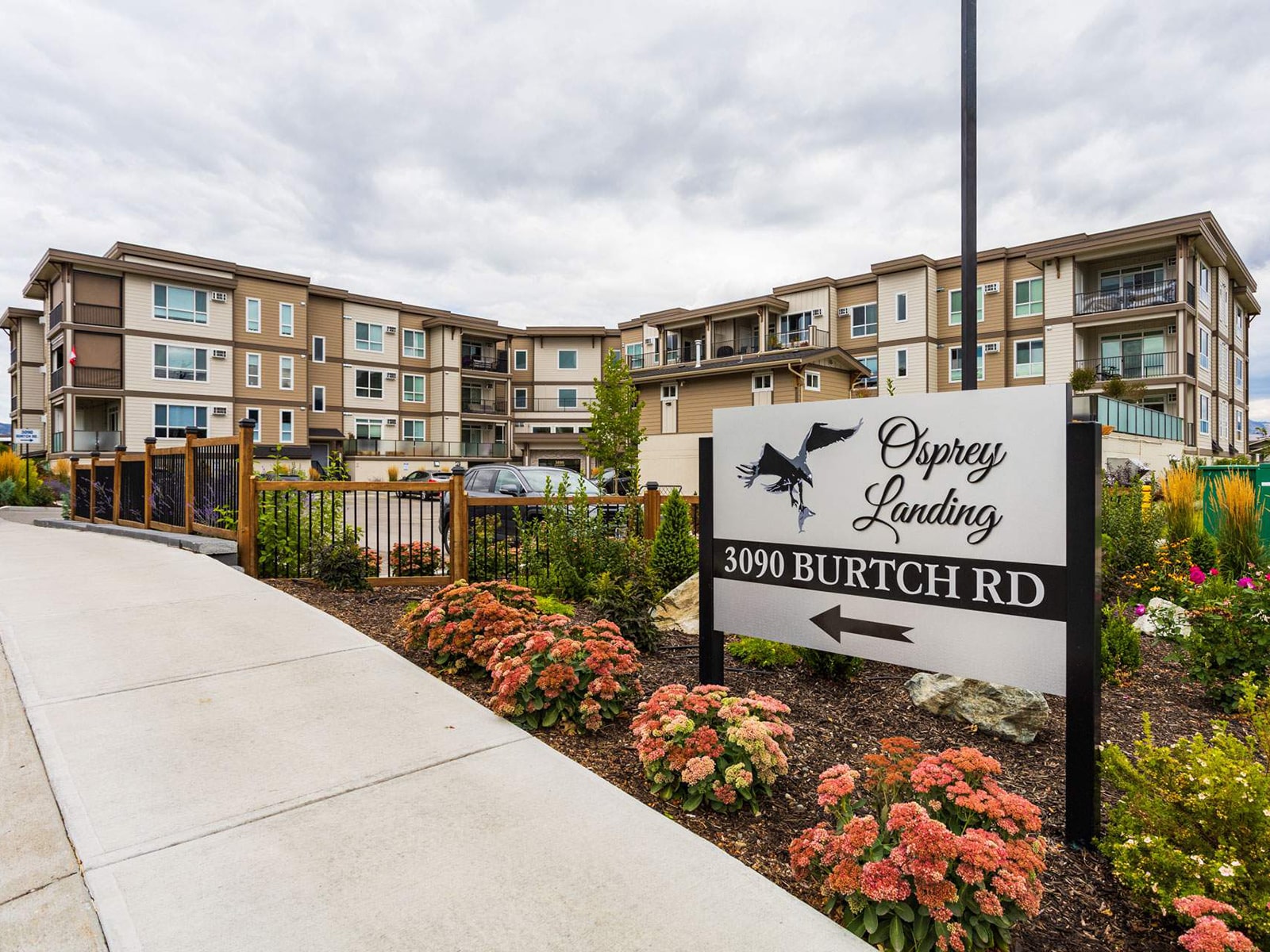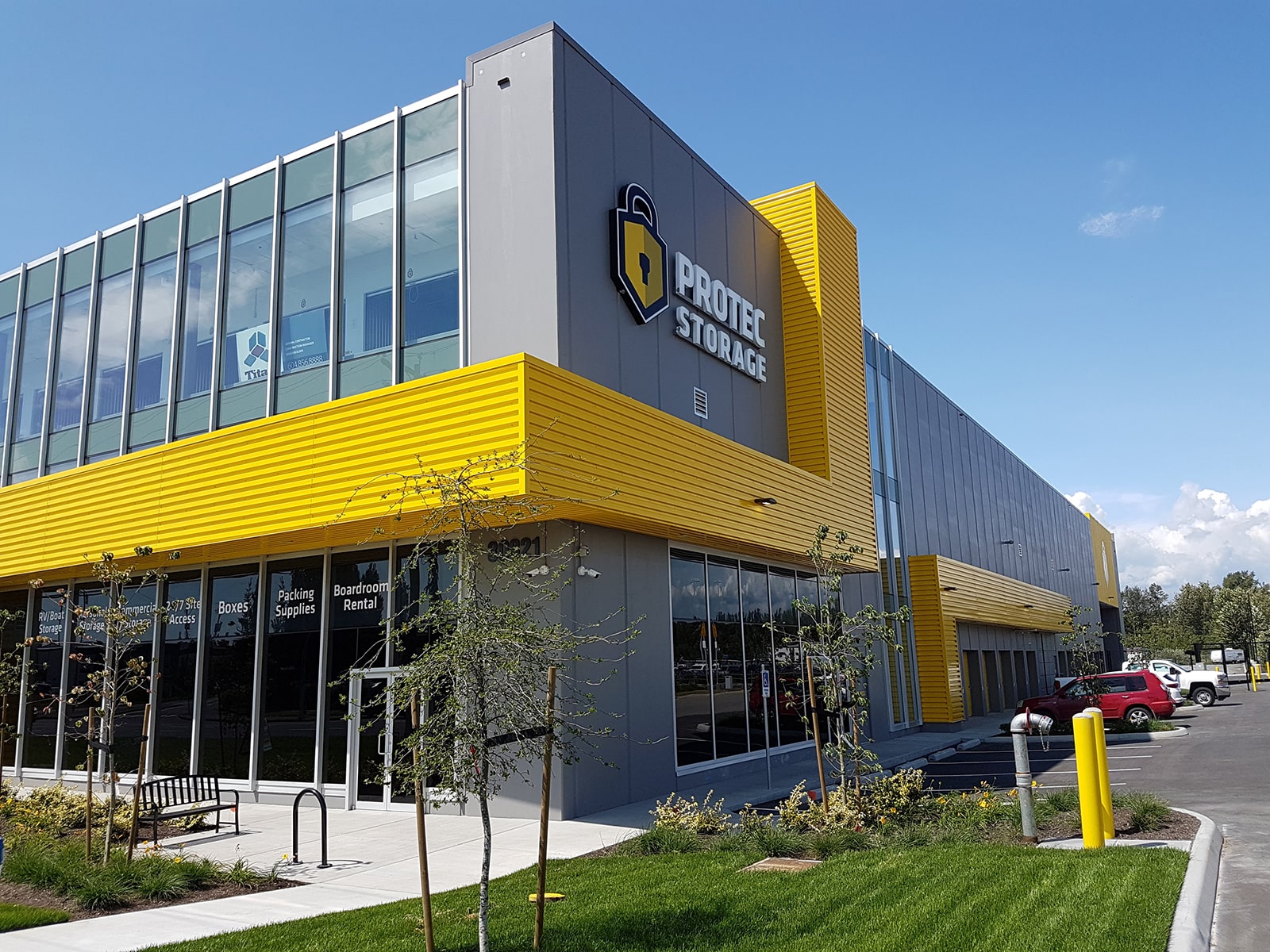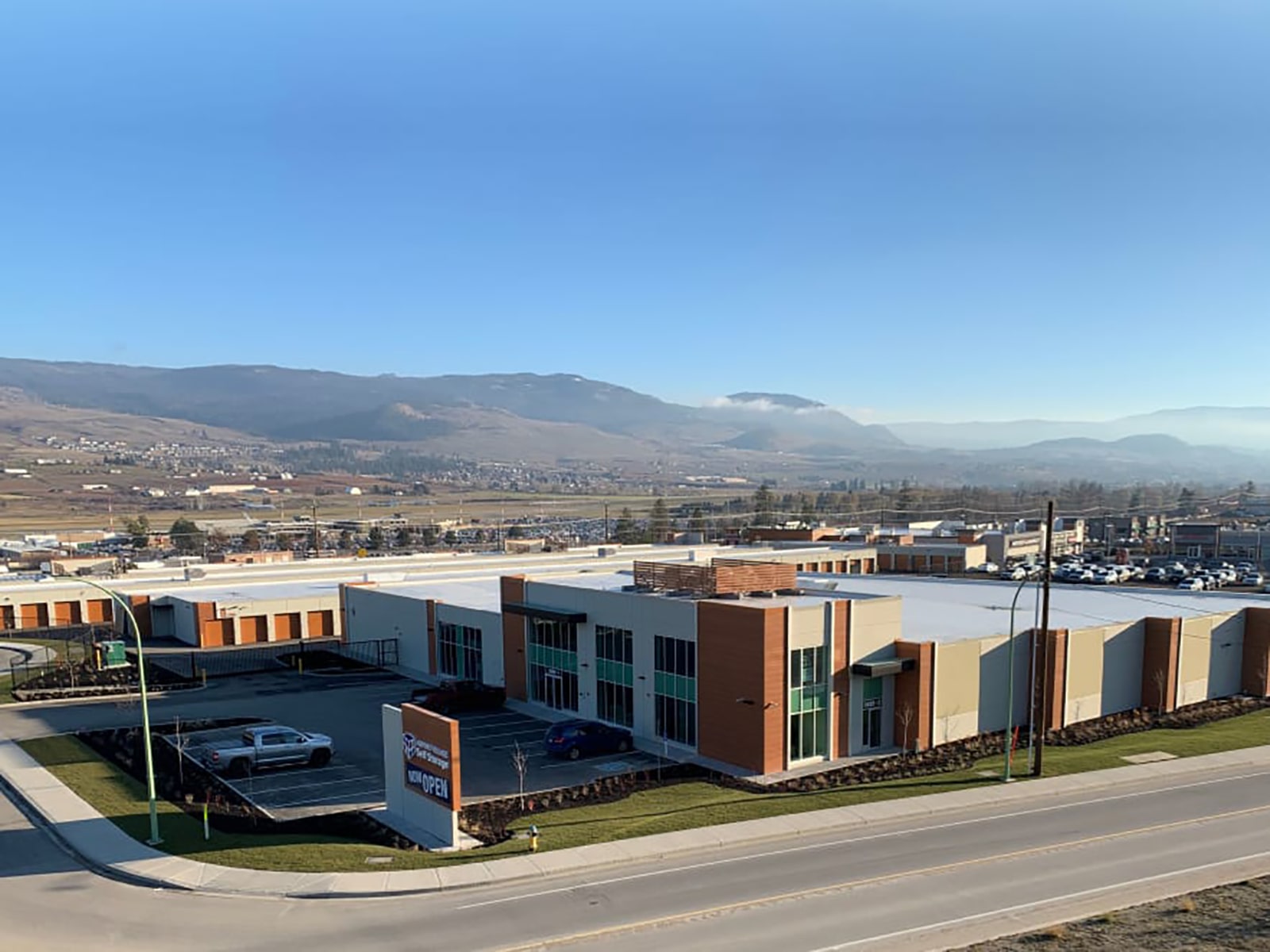Osprey Landing
Osprey Landing is a three-storey, 48 unit condominium building with underground parking.

This project is another addition to the Campbell Heights Industrial area and provides a manufacturing, office, and distribution space for Bailey Metals. The 104,000 sq.ft. concrete tilt-up facility situated on 7 acres comes equipped with custom racking options and a two-level office space. A statement staircase in the lobby and numerous details throughout the building were installed to showcase the clients products.
This building won the Tilt-Up Achievement Award in 2020.

This first phase of a two phase self-storage development in the City of Abbotsford fronts on a busy thoroughfare and promotes its business via a minimalist, elegant glazed façade showcasing its use to the street. The project was procured via a Design Build methodology. It is planned on a rigorous 5×5 modular grid resulting in significant utilization efficiency. Principal materials include concrete tilt panels, curtainwall and profile metal cladding.

We were hired by Metro Aluminum to design their new facility in Rocky View County, AB. This building consists of 57,000 sq.ft. of warehouse area and 2,000 sq.ft. of office area.

The Kelowna Self Storage project is a mini-storage development with a total of 10 buildings constructed in 2 phases. The buildings are single-storey concrete tilt-up buildings.
