Fraser Point Building
Fraser Point is a four-storey concrete tilt-up commercial building complete with contemporary interiors and cutting-edge building systems.
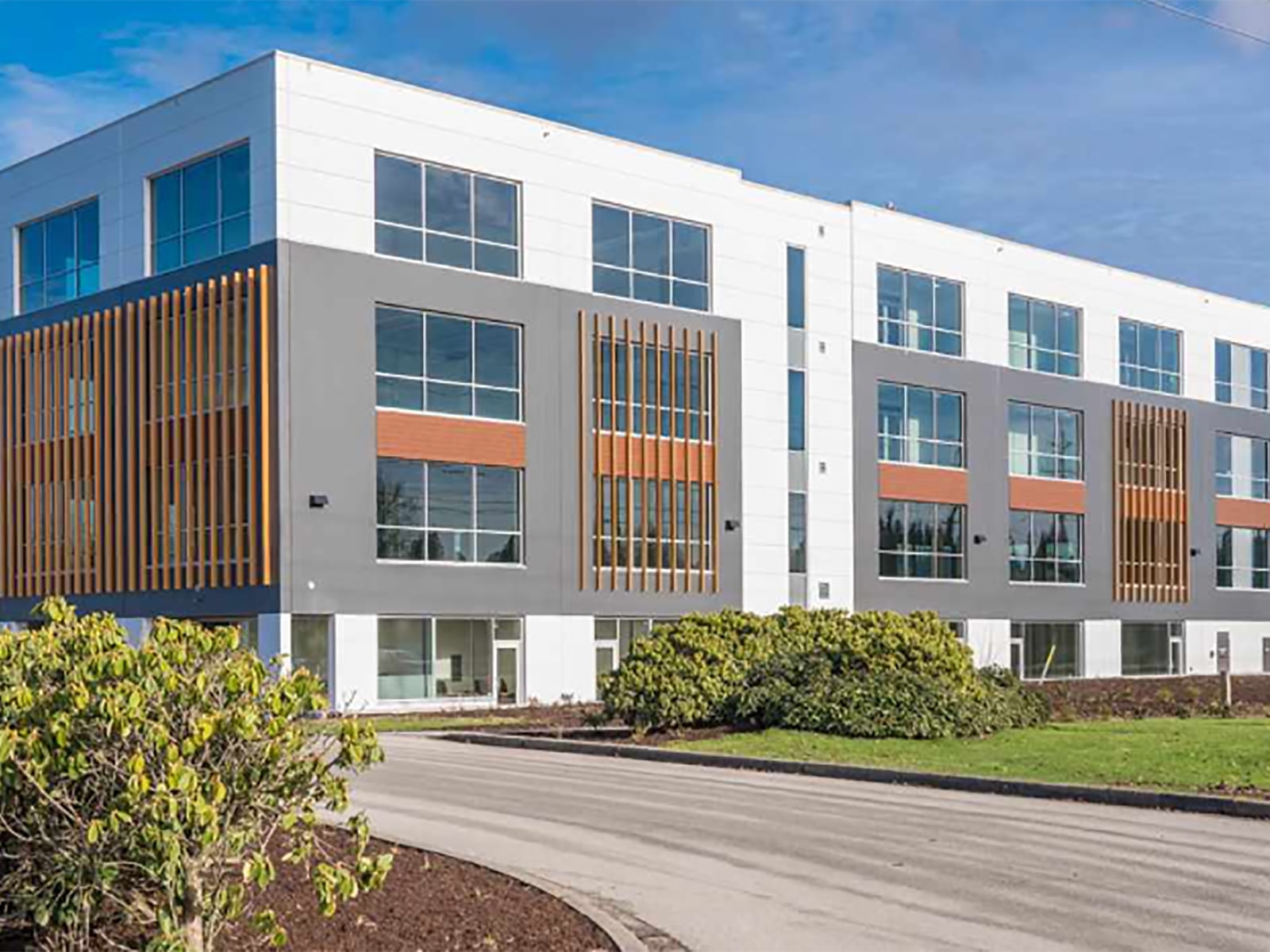
We designed this four storey, 65,000 sq.ft. recreation vehicle dealership consisting of a showroom with significant glazing areas opening onto a major collector street in Abbotsford, BC. This project utilizes several key construction technologies including precast and CIP concrete, steel framing as well as mass timber structural elements. The project includes wash bays, multiple service bays, office spaces, and customer amenity areas. It is currently nearing completion and occupancy.
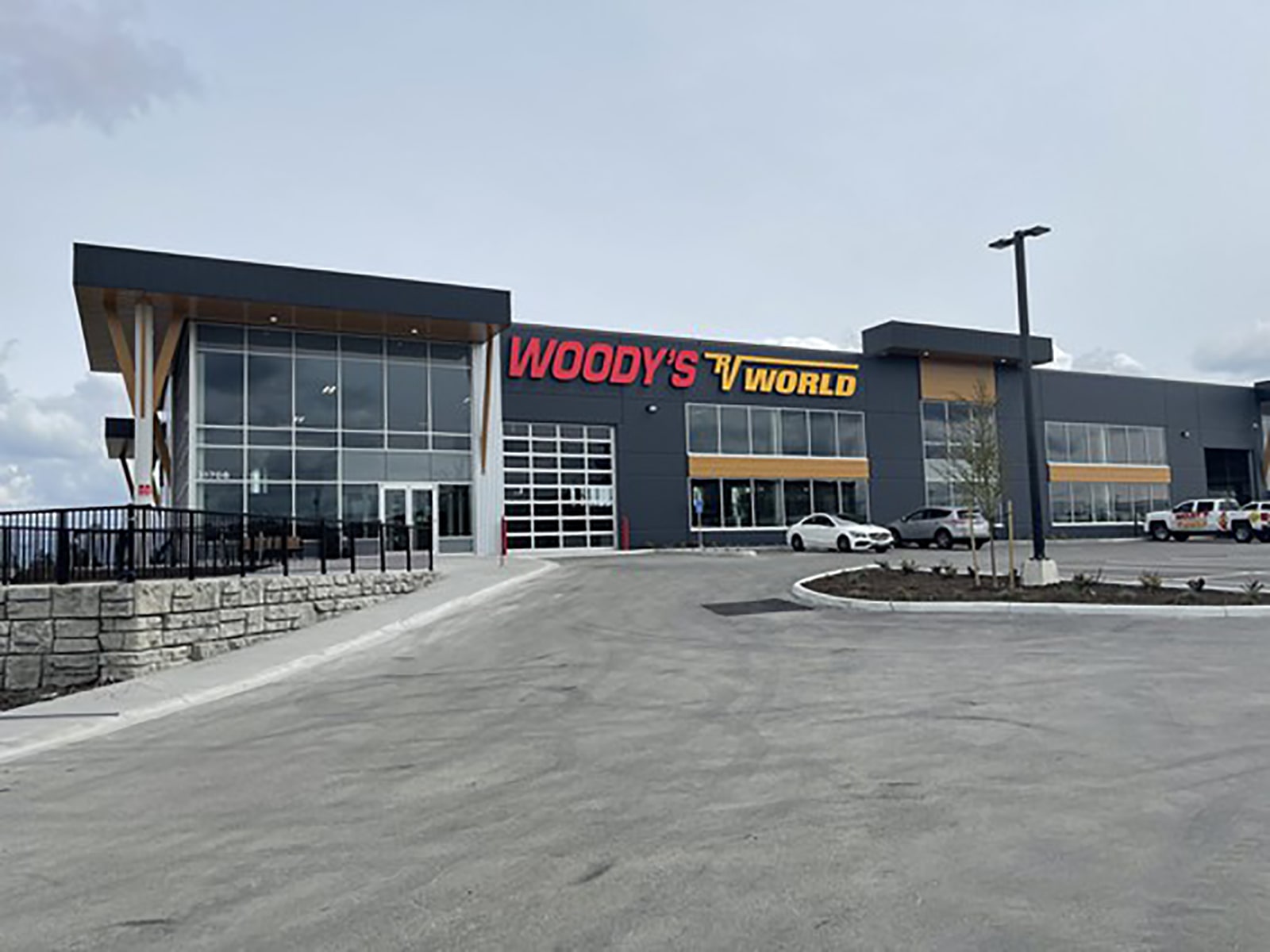
This three storey storage facility in Mission, provides a dual orientation. One to the access street and the other to the regional highway artery on the other side. This tilt panel construction project utilizes a playful distribution of ‘glass box’ elements on the highway frontage making its use clear visible from a significant distance. This project was delivered via the Design Build methodology.
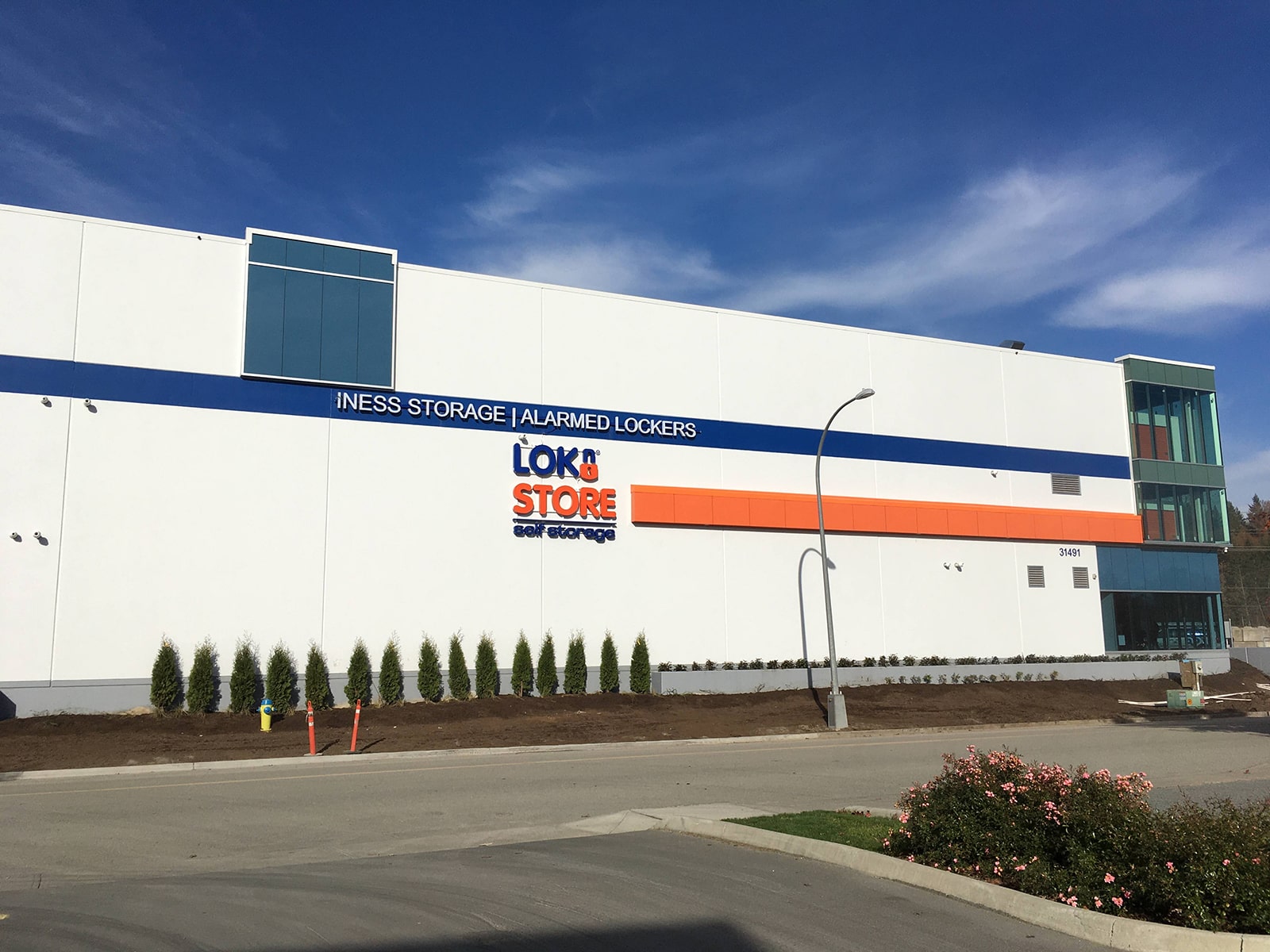
This industrial building is located in the highly desirable Campbell Heights North Business District. It consists of a multi-tenant strata warehouse building with a portion of the building to be occupied by Powerhouse Building Solutions. Features include high glazing, one grade and two dock loading doors.
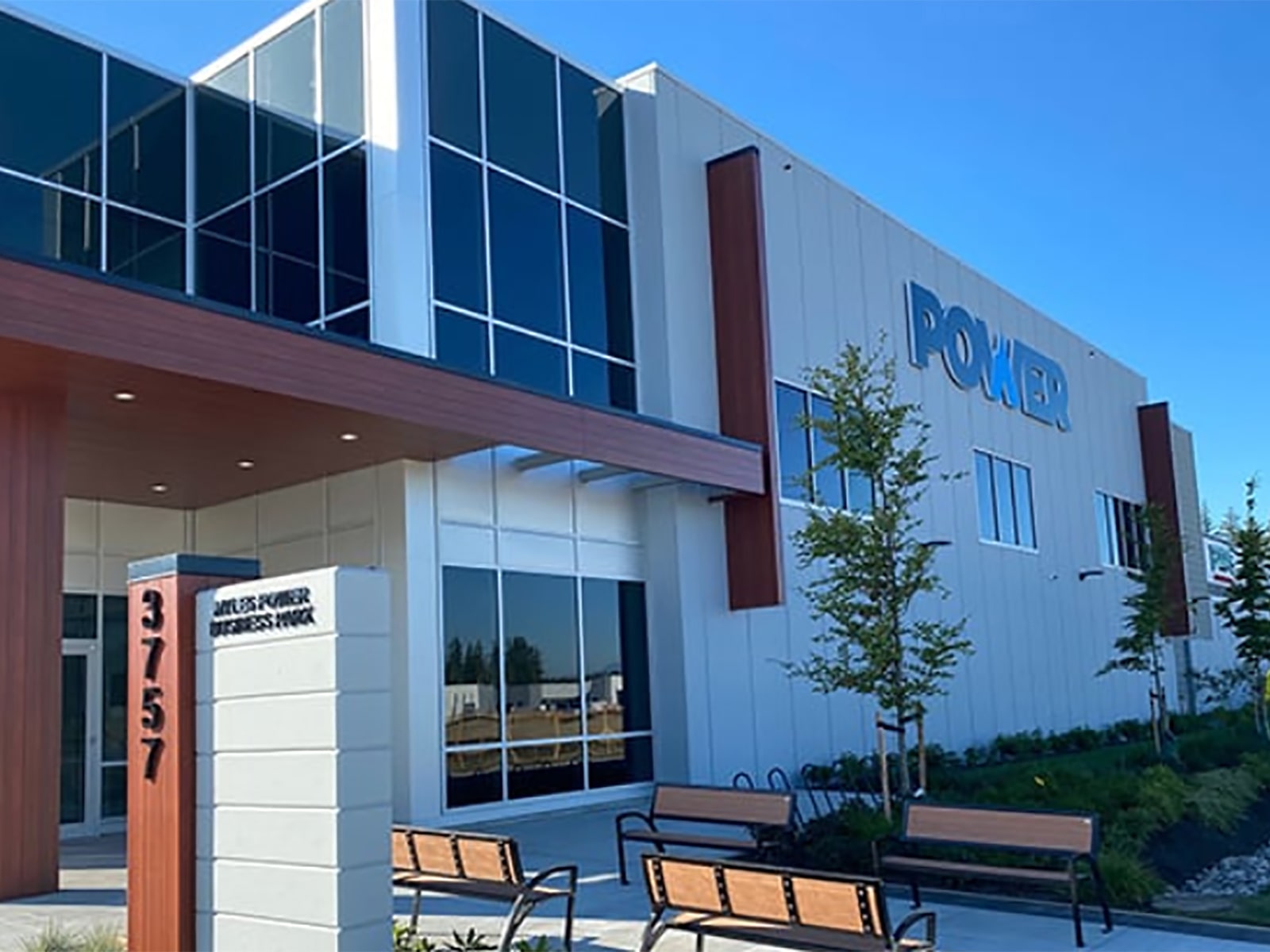
Chappelle Square provides 68,000 sq. ft. of commercial space to support the local community. This commercial development comprises of five buildings on a 3.5 acre site in Edmonton, AB.
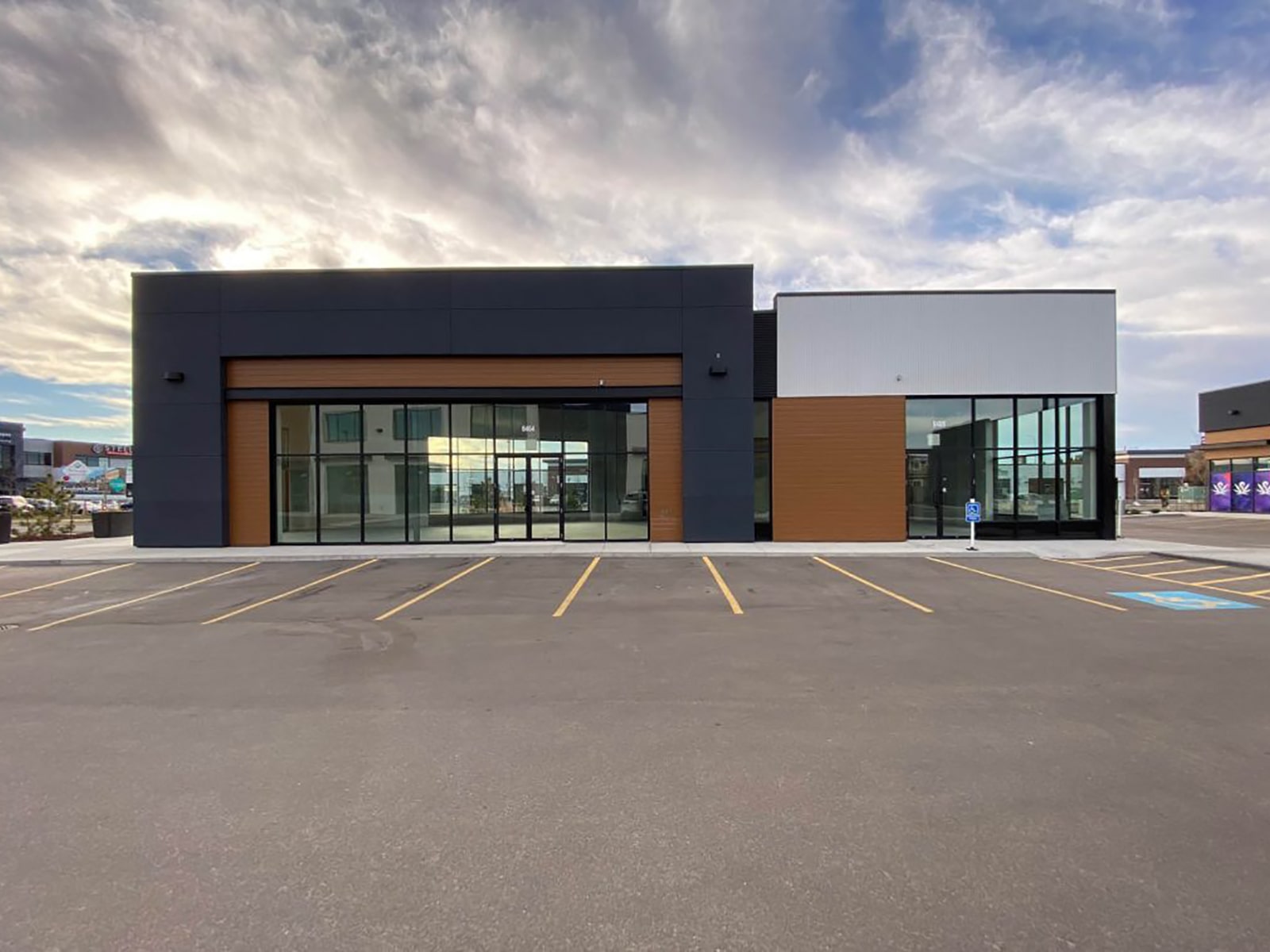
We were hired to provide design services for this three building multi-tenant industrial development located in the Mt. Lehman area. The buildings were constructed using uninsulated concrete tilt-up panels.
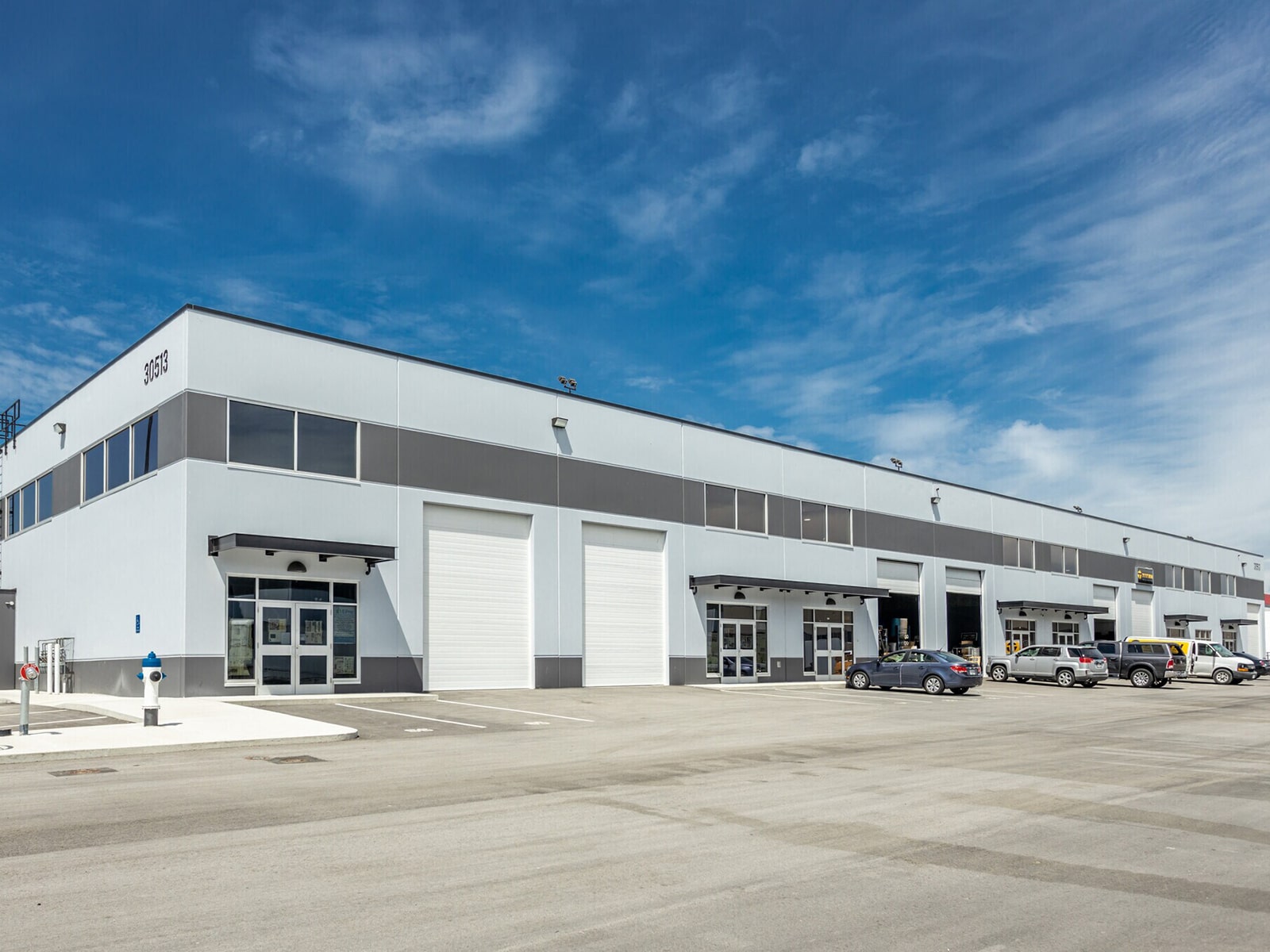
This project consists of a concrete tilt-up, mixed-use building to have a total gross floor area broken down into 3 sections; 2,000 Sq.ft. storage area, 6,100 Sq.ft main floor office area and 6,100 Sq.ft. of 2nd storey office area.
