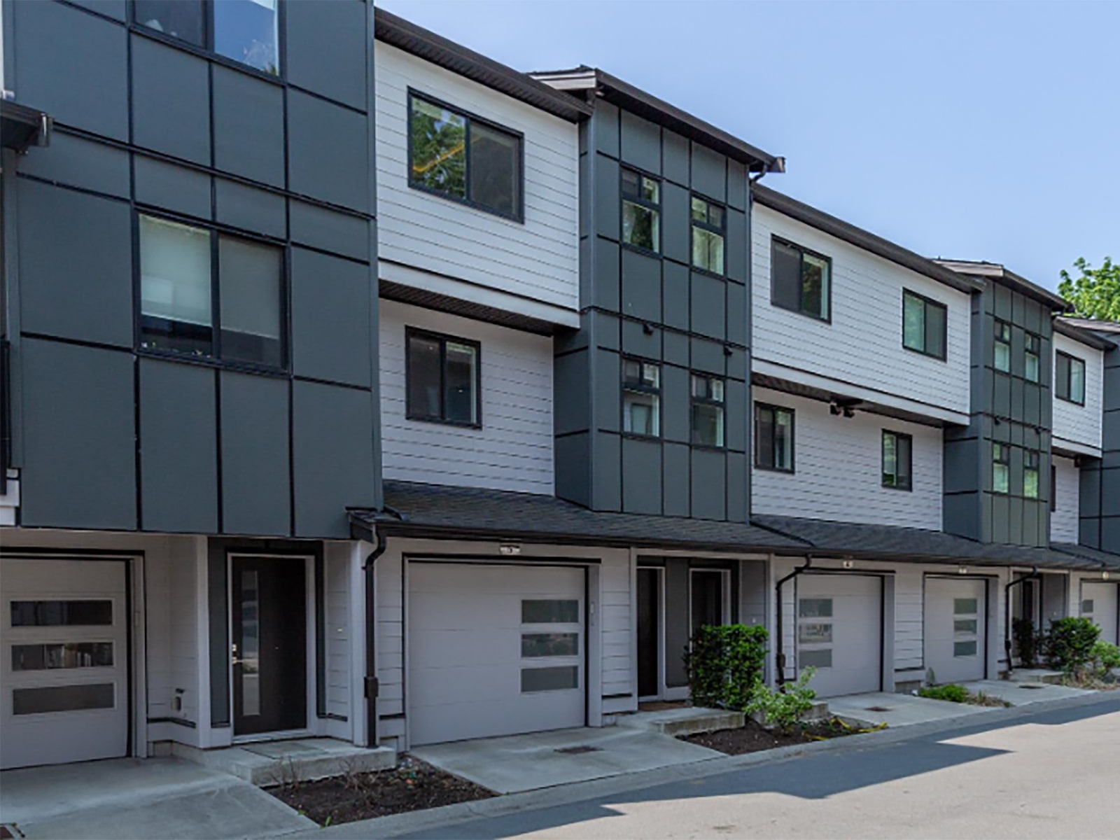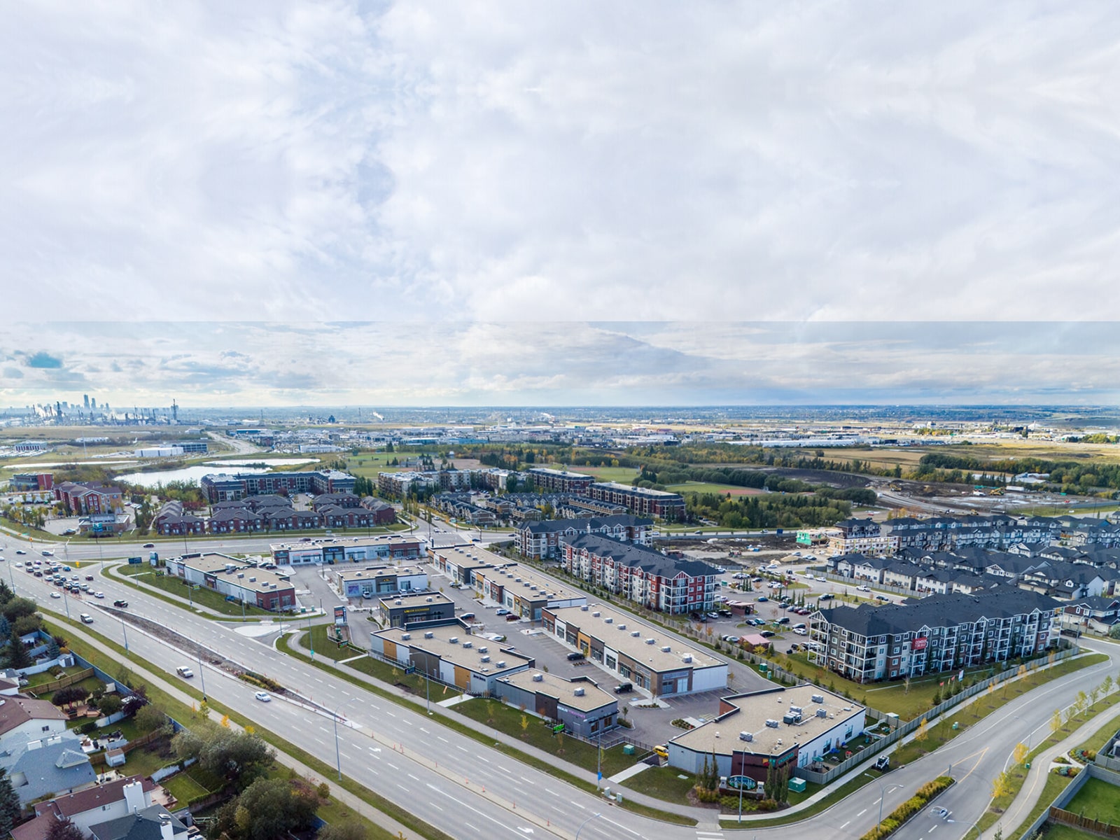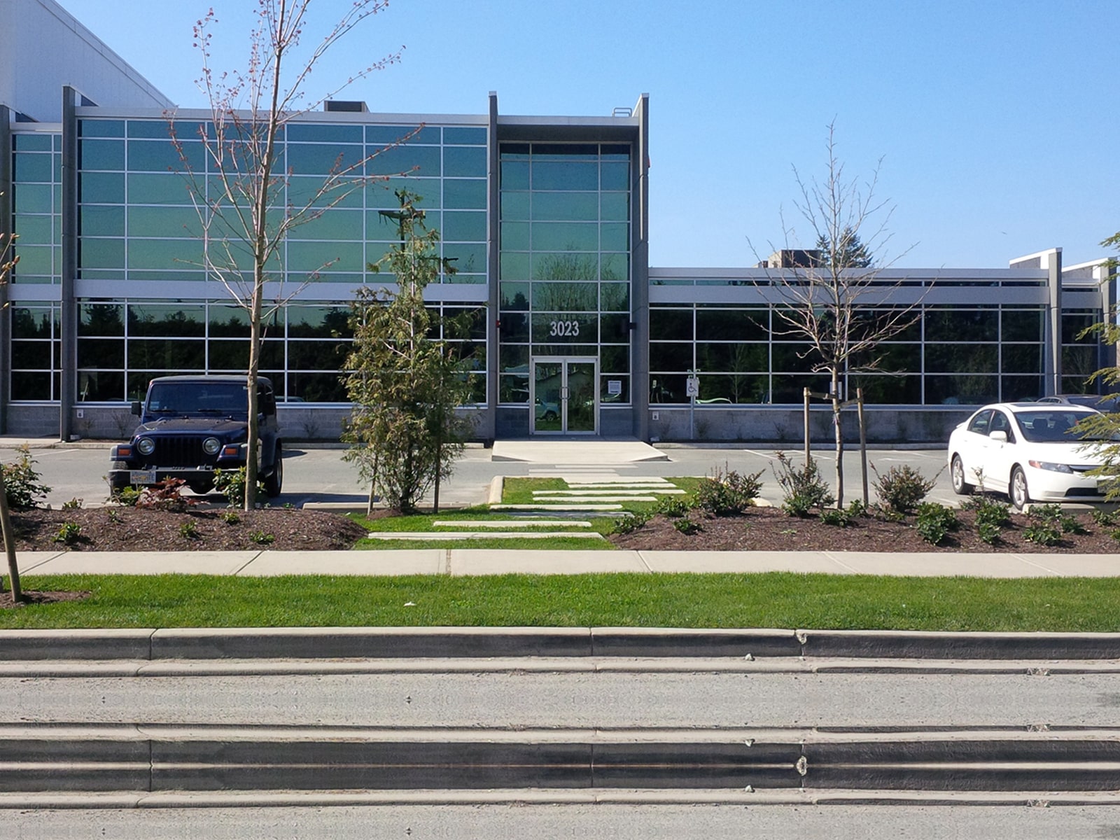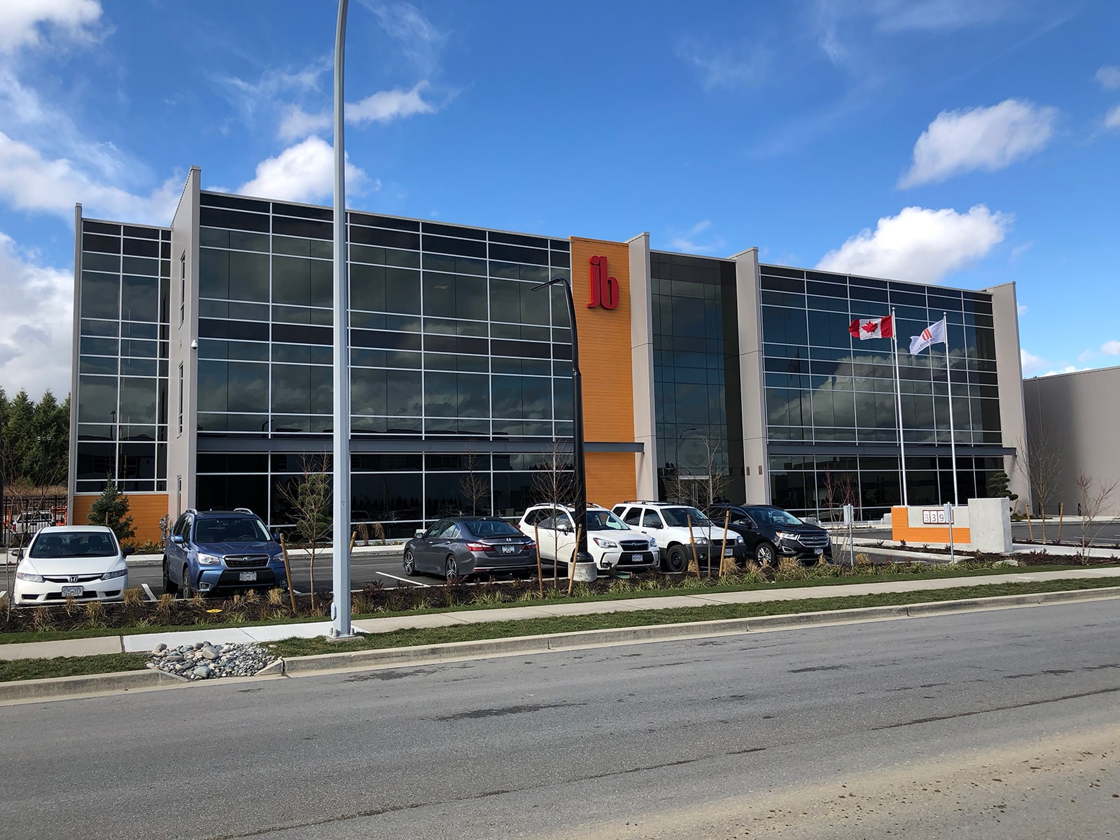Delair Townhouses
The Delair Townhouses consist of 29 units resoluting in a 22,000 sq. ft. development.

Located at Sherwood Drive and Lakeland Drive in Sherwood Park, Aspen Plaza provides 96,000 sq. ft. of commercial space to support the local community. This commercial development comprises of nine buildings on 4.26 acres. Designed to promote pedestrian connectivity and interaction the resulting plaza will promote community gathering while providing retail experiences.

Cloverdale Cold Storage III, located at the entry to Campbell Heights Business Park, is designed to be a gateway building into the business park.
Working with City of Surrey and Cloverdale Cold Storage, the resulting building is a project that everyone involved in the project is extremely proud of.

Located in the Campbell Heights Business Park Phase, the client desired to build a modern facility and the resulting design is minimalist accenting the three primary building materials, concrete, glass and wood. These materials are the focal feature within the exterior facade as well as continued accent within the interior office spaces.

Located on the major arterial Fraser Highway near Aldergrove, the Station Road development project added a two-storey commercial building and car wash to an existing gas station site. Designed to maximize exposure on this high traffic site the resulting building provides a contemporary design to the neighborhood.
Anchored by Shell Canada and Starbucks, this commercial site has a resulting high traffic use.

The converting of an existing 155 ft. high concrete grain feed mill structure that was built in 1966 to office/commercial use. The 155 ft. five-storey tower is of cast-in-place concrete construction with perimeter concrete frames and interior concrete walls.
